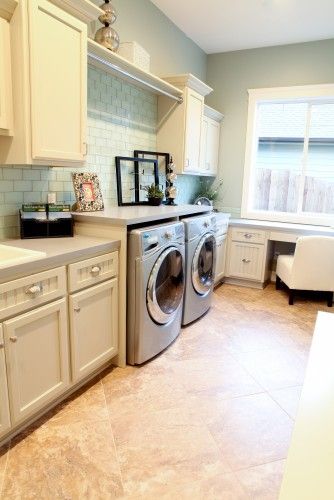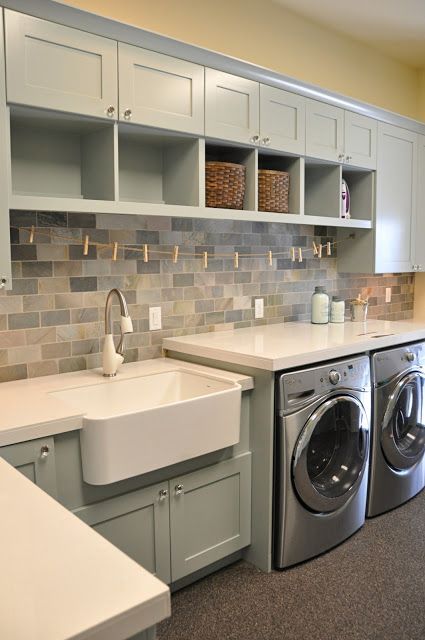Another room that we revamped was the laundry room. I always hated the laundry room from the first time I saw it in the model home but it wasn’t a deal breaker because I knew I would change it around. The two reasons I hated the laundry room were (1) the storage space was really non-existent and (2) there was no sink in there. I always believe that a laundry room needs a utility sink. So of course me being the planner and the cheap person went about looking for what I wanted, so hubby can revamp.
Before pics: As you can see, flat standard builder color (Navajo white) and the only storage was the wire shelving at the top. I added that drop down wire after. My laundry room was the place to store everything that I couldn’t find a place for. It is in between the garage and kitchen, so most things made their way into the garage if I didn’t like it in the laundry room, lol.


After pics: We (well the hubby) painted the walls blue and the ceiling in white, took the shelf out that was on the back wall and placed it on the side wall. Added the laundry wall cabinet in country white and a freestanding laundry sink and changed the appliances of course to front loading washer and dryer. It is very difficult to take a whole room picture so I did my best. Color really does make a difference in a room! So now I have gained more storage and I also put empty laundry baskets in the front of the sink and the step stool (I am a shorty) in between the sink and the machines.




Items we purchased were:
Laundry cabinet from Home Depot
Utility sink from Home Depot
LG Washer and Dryer from Lowe’s
Blue paint was from Lowe’s
2 Laundry Time Wall hangings from Kohl’s
I found these images on pinterest; my ideal laundry room would look like any one of these:
Now this I would love (craft room and laundry room in one)

Courtesy of Home with Baxter





Courtesy of Right Up my Alley


